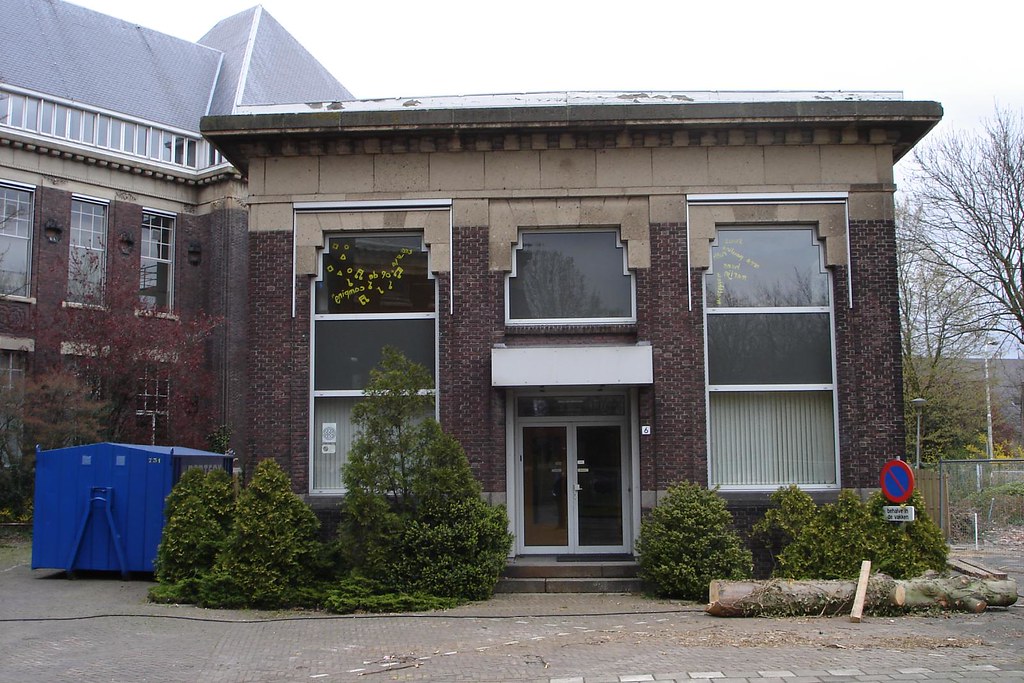BK City in Delft
“The jury appreciated the light handed renovation of this former university building, and the creative and flexible use of available spaces to produce a dynamic learning environment. The effort is mainly concentrated in the clever organisation of all the needs and the high quality furnishings made by architects and designers who are role models for the students. It is an integrated achievement of great courage that merits greater attention.”
On 13 May 2008 a devastating fire destroyed the iconic Faculty of Architecture Bouwkunde building at the Technical University Delft, depriving an entire community of its home. Within one year’s time, the Dean of the Faculty led a team of 5 architectural firms to transform the disused, former Chemisty building of the university, to give a new home to the architecture and urban planning students.

The premises – a monumental 1920s complex of 32,000 m2 – is one of the largest Dutch pre-war university buildings. By renovating and re-using it, the Faculty of Architecture has demonstrated that modern requirements can be met in an historic building: floor area was reduced by using web access at flexible work stations, and by the creative use of multi-functional spaces. Large airy conservatories have added 4,000m2 for design studios by spanning the spaces between the original building wings. BK City reflects its name: an urban pattern of public ‘streets’ with lively signage and detailing, crossing through a constant variety of spaces.
The pressure of the process, the limited resources and the unique combination of academic knowledge and architectural practices have produced a building that is both a test case and a showcase for the future.
